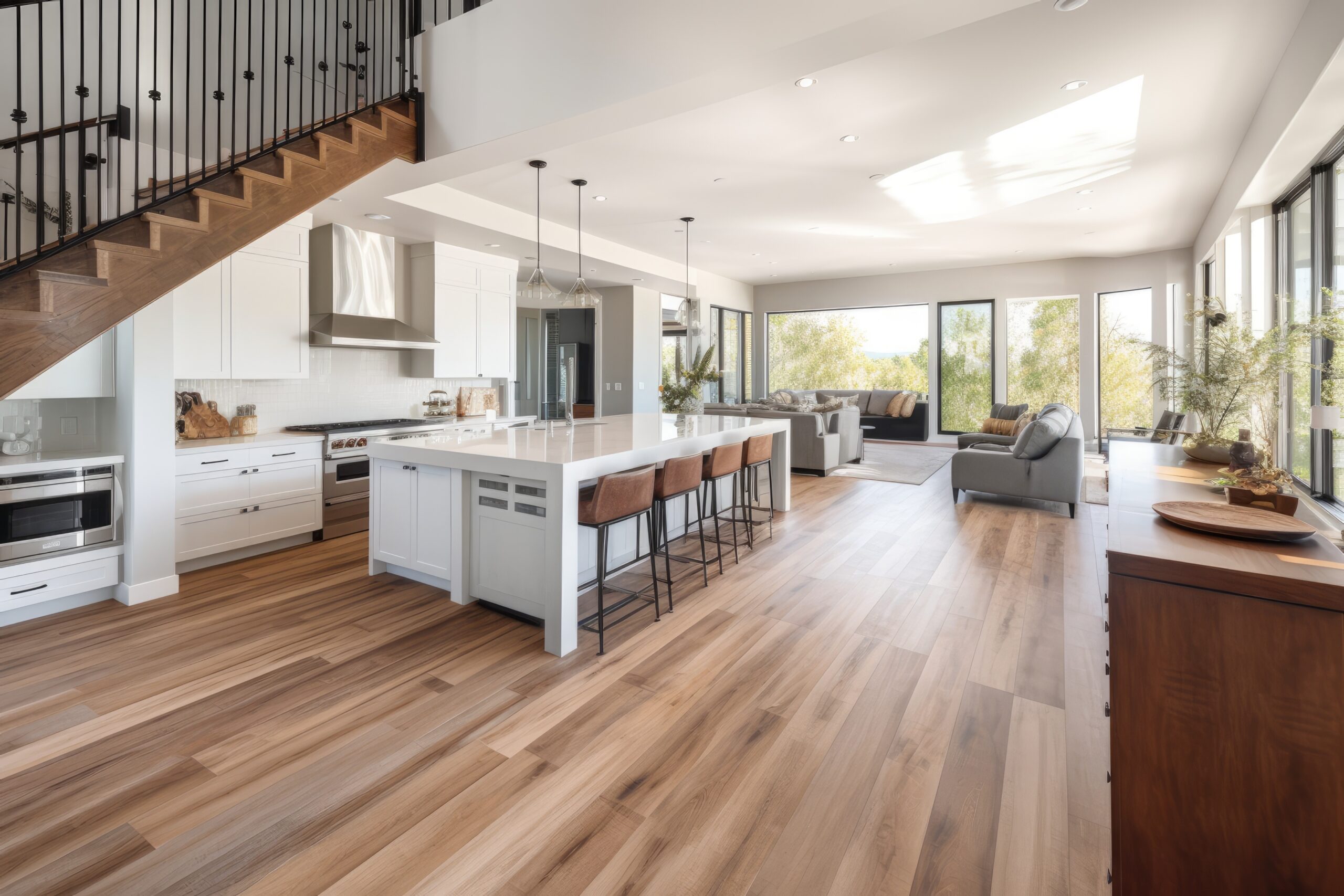
Open floor plans have become increasingly popular in modern home design, offering a spacious and fluid layout that promotes connectivity and versatility. However, like any architectural concept, they come with both advantages and drawbacks. In this blog post, we’ll delve into the pros and cons of open floor plans to help you decide if this style is the right fit for your lifestyle and preferences.
Pros:
- Enhanced Connectivity: One of the primary advantages of open floor plans is the enhanced connectivity it fosters among family members and guests. With fewer walls dividing spaces, individuals can interact more freely, whether they’re cooking in the kitchen, watching TV in the living room, or dining at the table.
- Increased Natural Light: Open layouts often feature large windows and fewer barriers to sunlight, allowing natural light to permeate throughout the space. This not only creates a brighter and more inviting atmosphere but also helps reduce the need for artificial lighting during the day, leading to potential energy savings.
- Flexible Use of Space: The absence of walls and partitions gives homeowners the flexibility to adapt the space to their changing needs. Whether it’s hosting a large gathering, rearranging furniture for a new look, or creating designated zones for different activities, open floor plans offer versatility that traditional layouts may lack.
- Visual Appeal: From an aesthetic standpoint, open floor plans can create a sense of expansiveness and airiness that appeals to many people. The uninterrupted flow of space can make rooms feel larger and more interconnected, enhancing the overall visual appeal of the home.
- Improved Traffic Flow: Without walls obstructing movement, navigating through an open floor plan is often more seamless and efficient. This can be particularly advantageous in homes with multiple occupants or in entertaining spaces where guests frequently move between areas.
Cons:
- Lack of Privacy: While open floor plans promote connectivity, they can also result in a lack of privacy, especially in shared living spaces. Noise from one area of the home may carry to another, making it challenging to find quiet moments or conduct activities without disturbance.
- Limited Storage Space: Without walls to accommodate built-in storage solutions like closets and cabinets, open floor plans may present challenges in terms of storage space. Homeowners may need to rely more heavily on furniture and other storage solutions to keep belongings organized and out of sight.
- Difficulty in Temperature Control: With fewer walls to partition spaces, regulating temperature throughout an open floor plan can be more challenging. Heating and cooling systems may need to work harder to maintain consistent comfort levels, potentially leading to higher energy costs.
- Reduced Definition of Spaces: While flexibility is a key benefit of open floor plans, some homeowners may find it challenging to define distinct areas for different activities. Without the visual cues provided by walls and partitions, delineating spaces for cooking, dining, and relaxation can require careful planning and strategic furniture placement.
- Limited Acoustical Control: In open floor plans, sound has a tendency to travel more freely, which can lead to issues with acoustics. Background noise from TVs, conversations, and other activities may interfere with each other, making it difficult to create optimal listening environments for activities like watching movies or listening to music.
In conclusion, open floor plans offer numerous benefits, including enhanced connectivity, flexibility, and visual appeal. However, they also come with drawbacks such as a lack of privacy, limited storage space, and challenges in temperature control. Ultimately, the decision to embrace an open floor plan should be based on individual preferences, lifestyle needs, and the specific characteristics of the home in question. By carefully weighing the pros and cons, homeowners can make informed choices that align with their priorities and create living spaces that are both functional and inviting.


