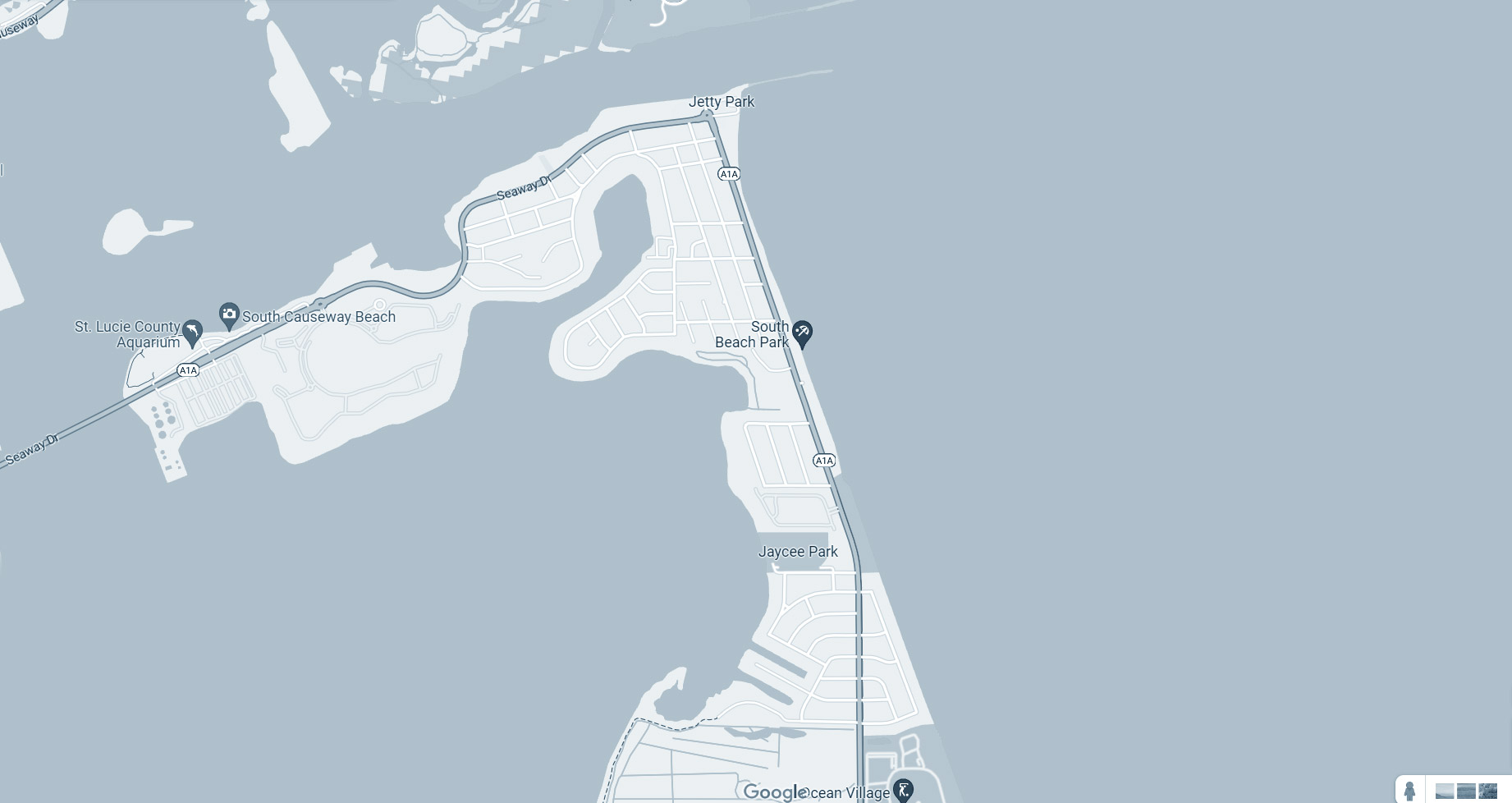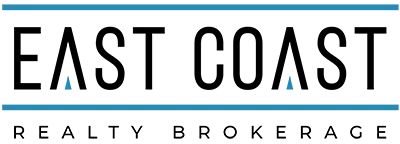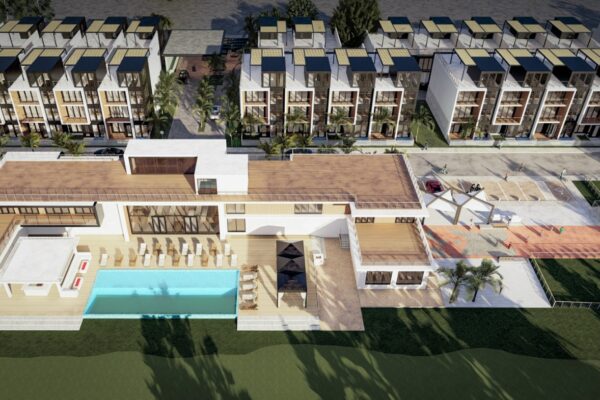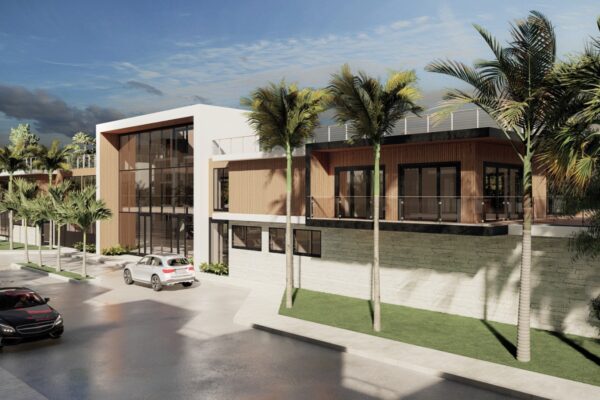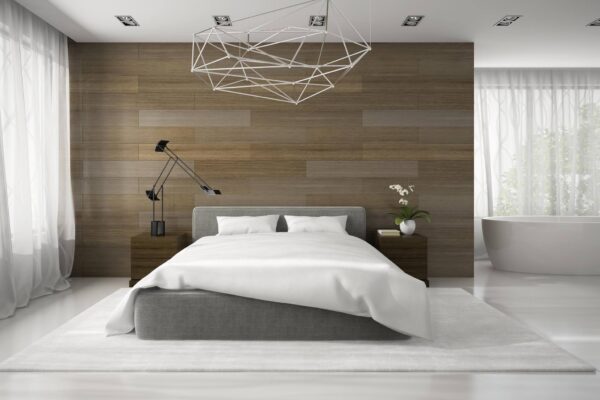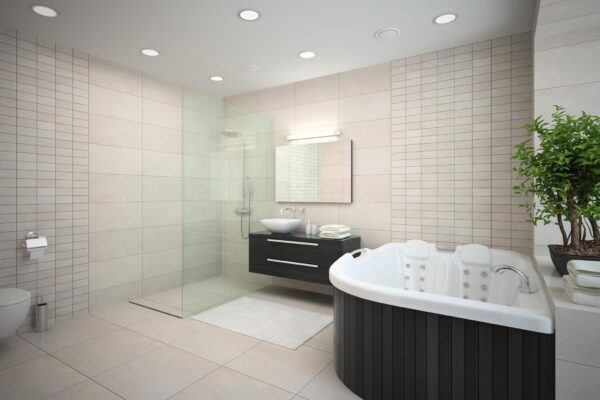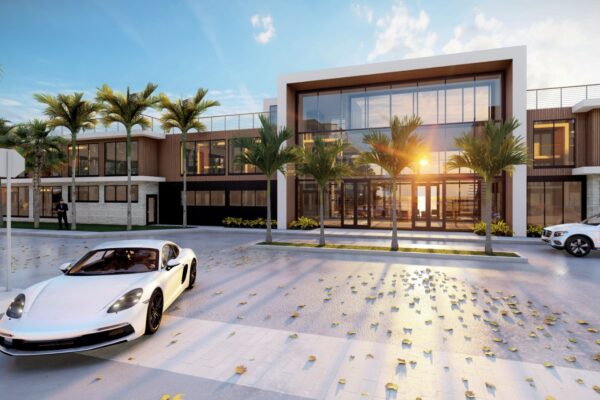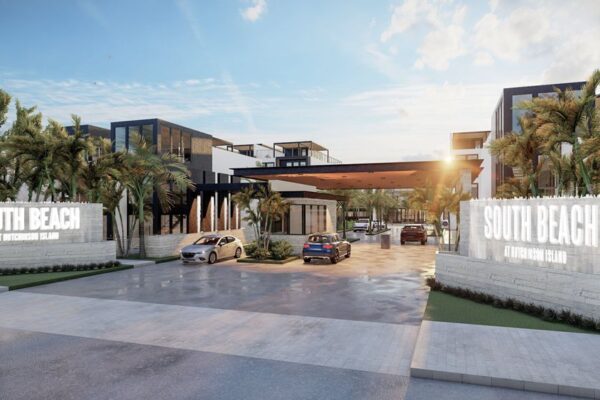100
4
7
52
About the Project
SOUTH BEACH Hutchinson Island is a luxurious townhouse project that boasts of modern amenities and stylish architecture. With a total cost of $60-65 million, the project comprises of 52 units, each of which is a 3 story building equipped with state-of-the-art facilities. The townhouses come with modern kitchens that feature high-end appliances and stylish finishes. The project also features a swimming pool, spa, and yoga center, making it an ideal place for residents to relax and unwind. The attention to detail in the construction of the units and the common areas is evident, making SOUTH BEACH Hutchinson Island a highly desirable place to live.



PROJECT INFORMATION
South Beach Hutchinson Island
About The Units
3300 - 4000sf AC +/-
4700 - 5700 SF LIVING AREA +/- (including roof terrace)
Roof Terraces
Backyards
Summer Kitchen options on the roof and the yard
4 Bed/4 Bath
2 Car Garage
About The Project
Guardhouse - 50,000 Gross square feet clubhouse
It features a pool, spa, gym, cafe, kid areas, meeting areas, restaurant/cafe option, sports area, putting green, pickle-ball court, and more.
Anticipated sales value of the units
$3M for the ocean view units; $2.3M - $2.5M for the interior and river view units.
About The Site Work
Full Site Plan Approval from the City of Fort Pierce
Full DEP (Dept of Environmental Protection) approval for wetlands mitigation plan
Full approval from the State of Florida for the CCCL (Coastal Construction Control Line)
City of Fort Pierce Building Dept approval
St Lucie County Approval(s)
FDOT Traffic Plan approval
Approvals are for 52 townhomes (luxury) and a 50,000 gross sf clubhouse.
The following documents have been created as Full Sets (full set means the drawings are done and ready for permit application):
- Architectural
- Structural
- Civil
- Roadway access (FDOT)
- Drainage
- Wildlife
- Landscape
- Utility Distribution
- Soil Plan Analysis
3 Story Homes With Roof Terraces,
Summer Kitchens And Pools
